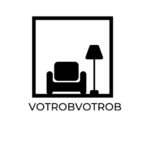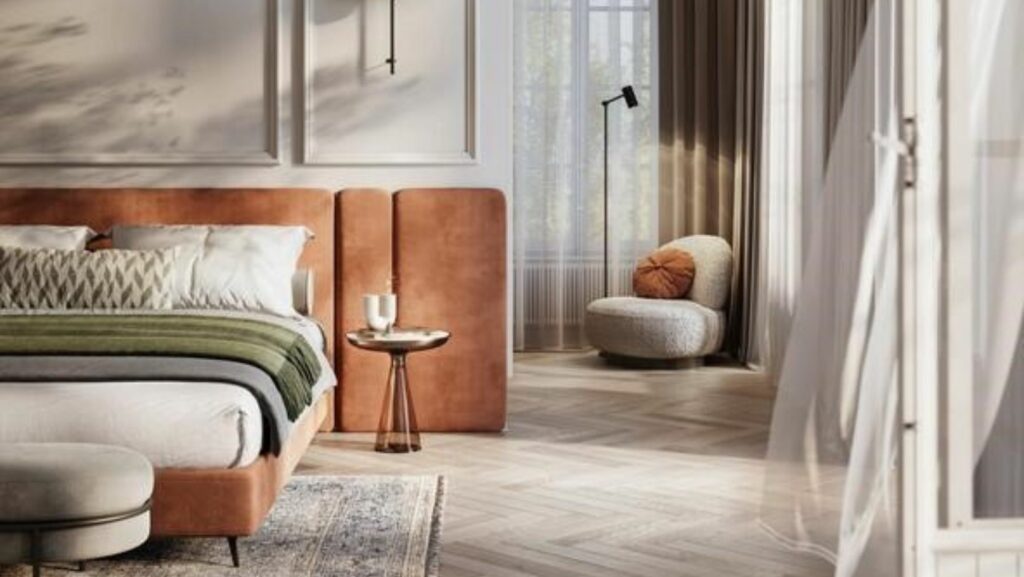Secondary suites are increasingly popular in Calgary, providing homeowners with additional income opportunities and offering affordable housing options for renters. These are self-contained living spaces within a home or on the same property, often including a separate entrance, kitchen, bathroom, and sleeping area. However, creating a secondary living space comes with specific requirements and regulations that ensure safety and compliance with municipal bylaws. Here’s a comprehensive guide to understanding the requirements for building or legalizing a suite in Calgary.
Zoning and Land Use Designations
Before you begin planning a renovation, you must confirm that your property is in a zone that permits secondary units. Calgary’s Land Use Bylaw outlines the specific zoning districts where secondary suites are allowed. Properties zoned as R-C1, R-C2, or other residential districts often permit them, but the type allowed (e.g., basement, backyard) may vary.
If your property is not in a zone that allows secondary suites, you can apply for a land-use redesignation. This process involves submitting an application to the City of Calgary, which includes a public hearing and approval from the City Council.
Building Code Compliance
Secondary suites must meet the Alberta Building Code to ensure safety for occupants. Key requirements include:
- Ceiling Height: The ceiling height in the living spaces must be at least 1.95 meters (6 feet 5 inches).
- Windows and Egress: Bedrooms must have windows large enough to serve as an emergency exit.
- Smoke and CO Detectors: Smoke detectors and carbon monoxide detectors must be interconnected throughout the space and the main dwelling.
- Fire Separation: A fire-rated separation must be installed between the suite and the primary residence to reduce the spread of fire.
- Plumbing and Electrical Systems: All systems must comply with current codes, including proper ventilation, wiring, and water drainage.
Separate Entrance
A separate entrance for the secondary suite is a critical requirement. This entrance ensures privacy and safety for both the homeowner and the tenant. It can be located at the front, side, or rear of the property, depending onthe layout of your home.

Properly illuminated pathways leading to the entrance are also recommended.
Parking Requirements
Adequate parking is a common concern when adding a suite. Calgary’s regulations typically require at least one off-street parking space. This space must be in addition to the parking spaces required for the primary residence. Some exceptions may apply if the property is located near public transit or if street parking is sufficient.
Utility Connections
Secondary suites must have proper utility connections for water, electricity, and gas. While some homeowners opt to share these utilities with the main residence, installing separate meters can make it easier to manage tenant usage and billing. Consult a professional plumber and electrician to ensure compliance with regulations, or check out Solid Solution Renovations kitchens to understand what up-to-code looks like.
Development Permits and Building Permits
In most cases, creating or legalizing a rental space requires obtaining development and building permits from the City of Calgary.
- Development Permits: These permits confirm that the suite complies with zoning and land use requirements.
- Building Permits: These permits ensure that the suite meets safety and building code standards.
The process involves submitting detailed plans and documentation, undergoing inspections, and addressing any issues flagged by city officials.
Legalization of Existing Secondary Suites
If you already have an unapproved renovation, Calgary offers a legalization process. This process involves upgrading the suite to meet current building codes and safety standards. Homeowners must apply for the necessary permits and pass inspections to have their space approved.

The City of Calgary periodically offers incentives, such as waived permit fees, to encourage homeowners to legalize their suites. Staying updated on these programs can save you money while ensuring compliance.
Insurance and Tax Implications
Reliable condo remodeling or home renovations that include suites may affect your homeowner’s insurance and property taxes. Inform your insurance provider about the space to ensure proper coverage in case of damages or liability claims. Be aware that adding another dwelling may increase your property taxes due to the potential for added rental income.
Get a Solid Solution to Secondary Suite Renovations
Secondary suites in Calgary are an excellent way to maximize property value and provide affordable housing options. However, meeting the city’s requirements is essential to ensure safety, compliance, and tenant satisfaction. From zoning and permits to building code compliance and insurance considerations, careful planning is key to creating a successful living space. By following these guidelines and consulting with professionals, you can navigate the process confidently and make the most of this opportunity.

