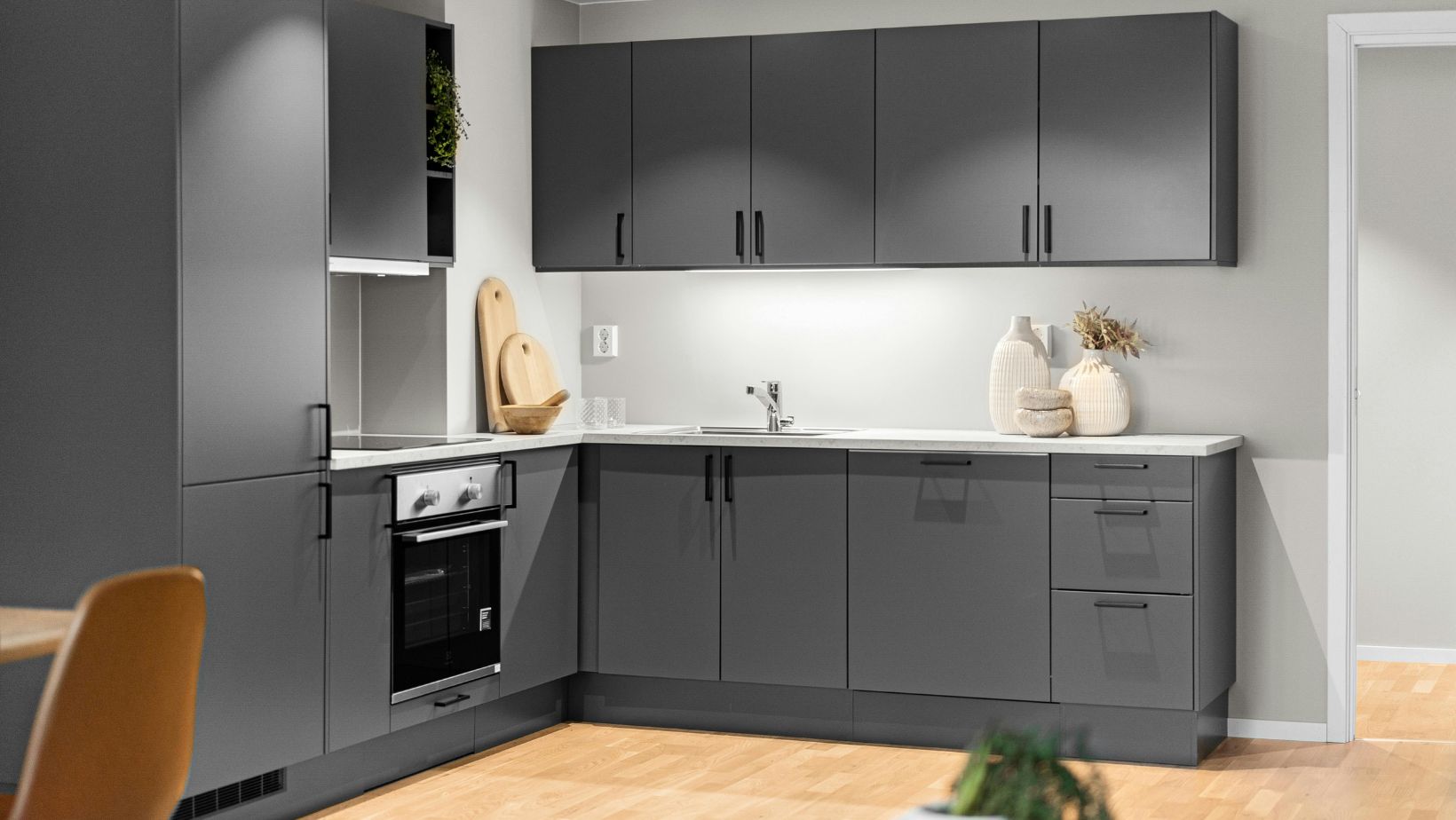 A successful kitchen remodel requires thoughtful planning, especially when it comes to placing core appliances like the refrigerator, stove, and sink. These elements form the foundation of your functionality and design. Strategic placement of appliances ensures a smooth workflow, maximizes efficiency, and creates a space that’s both practical and aesthetically pleasing. Here’s a guide to help you position core appliances effectively during your kitchen remodel.
A successful kitchen remodel requires thoughtful planning, especially when it comes to placing core appliances like the refrigerator, stove, and sink. These elements form the foundation of your functionality and design. Strategic placement of appliances ensures a smooth workflow, maximizes efficiency, and creates a space that’s both practical and aesthetically pleasing. Here’s a guide to help you position core appliances effectively during your kitchen remodel.
Understand the Kitchen Work Triangle
The “kitchen work triangle” is a time-tested design principle that connects the three primary work areas: the refrigerator, stove, and sink. This layout, used by most kitchen remodeling companies, minimizes movement and maximizes efficiency by keeping the most-used areas within easy reach. To follow this principle:
- Each leg of the triangle should be between 4 and 9 feet for optimal functionality.
- Ensure no major obstacles like cabinets or islands block the triangle.
 Whether it’s for oversized or extra small kitchen renovations, the work triangle creates a natural flow for food storage, preparation, and cooking, enhancing the overall usability of your space.
Whether it’s for oversized or extra small kitchen renovations, the work triangle creates a natural flow for food storage, preparation, and cooking, enhancing the overall usability of your space.
Refrigerator Placement
The refrigerator is often the starting point for meal preparation, so its location is critical. Here are some tips for placing your refrigerator:
Near the Entry
Position the refrigerator near the kitchen entrance to make it easily accessible for unloading groceries.
Proximity to Prep Area
Place the refrigerator close to the prep area to streamline meal preparation.
Avoid Heat Sources
Keep the refrigerator away from heat-generating appliances like the stove or oven, as heat can affect its efficiency.
If space allows, consider integrating the refrigerator into cabinetry for a seamless look or using a counter-depth model to save space.
Sink Placement
The sink is central to many tasks, from washing produce to cleaning up after meals. Its placement should prioritize convenience and accessibility:
Under a Window
Placing the sink under a window is a popular choice, providing natural light and a pleasant view.
Close to the Dishwasher
Position the sink near the dishwasher to make loading and unloading more efficient.
Within the Work Triangle
Ensure the sink is easily accessible from the refrigerator and stove for a balanced workflow.
If your design includes an island, incorporating a secondary sink can be a great addition for extra functionality.
Stove and Oven Placement
The stove and oven are the heart of your cooking area. Proper placement ensures safety and convenience:
Central Location
Position the stove in a central area that’s easily accessible from both the prep and serving areas.
Ventilation
Install the stove near a wall or space where a range hood or ventilation system can be added.
Clearance
Leave at least 12–15 inches of counter space on either side of the stove for safety and convenience.
For households with multiple cooks, consider installing a separate wall oven and cooktop to allow simultaneous use.
Microwave Placement
While not part of the traditional work triangle, the microwave is an essential appliance in most kitchens. Consider these options for its placement:
Built-In Microwaves
Install the microwave into cabinetry or a wall oven unit for a sleek and space-saving design.
Under-Counter Microwaves
Placing the microwave under the counter keeps it out of the way while remaining accessible.
Above the Range
An over-the-range microwave can double as a range hood, saving space in compact kitchens.
Choose a location that’s convenient for reheating and doesn’t interfere with the primary cooking zone.
Dishwasher Placement
The dishwasher is typically installed next to the sink to simplify loading and unloading. Ensure the following:
Proximity to Dish Storage
Place the dishwasher near cabinets or shelves where dishes are stored for easy access.
Unobstructed Door
Ensure the dishwasher door can open fully without interfering with nearby cabinets or pathways.
For larger households, consider adding a second dishwasher or a drawer-style model to handle more dishes.
Island Appliance Integration
If your kitchen includes an island, consider integrating core appliances like a cooktop, prep sink, or wine fridge into the design. This not only increases functionality but also helps distribute tasks across the space, reducing congestion in high-traffic areas.
Keep Workflow in Mind
While the work triangle is a helpful guideline, modern kitchens often have additional zones, such as a baking station, coffee bar, or beverage center. Tailor appliance placement to fit your cooking habits and lifestyle. For example:
- Place the coffee maker near the breakfast nook.
- Include a second prep sink near the baking zone.
- Add a wine cooler near the dining area for entertaining.
Get Advice from a Kitchen Remodeling Company
The placement of core appliances is a crucial aspect of any remodel, directly impacting functionality and aesthetics. By following principles like the kitchen work triangle and considering your specific needs, you can create a layout that enhances efficiency and makes cooking enjoyable. At every step, think about accessibility, safety, and convenience to design a space that works perfectly for your lifestyle. With thoughtful planning, your remodeled kitchen will become a harmonious blend of style and practicality.
